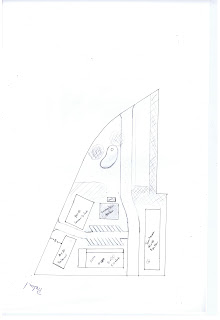You may be asking why there are not conceptual plans in this blog before preliminary plans, and that is because there are none. I have found that i need to keep all my drawings in a safe place in my desk and not in a recycling bin underneath my desk, because the good people around me that like to recycle, kindly empty the container once it gets full. I forgot that i was placing my drawings in there instead of keeping them, so i did not throw them away, i recycled them. At least i was helping out the landfills, but at the same time i was hurting the grade, OH well. Actually i found one drawing and here it is.
To the preliminary plan. I actually changed my conceptual plans alot to come up with this design. In the image below one can see that there are two entry points. One on Scales Street and one from Whitfield street on the northern end of the site. I changed the road layout from the functional plans a little, by taking out one of the entrances on Scales Street, i ended up creating a turnaround located close to the community center.
The plan has quite a few houses on the the site with the majority of the housing being two story. There are four buildings that are single story. At first i thought this would add some change in perspective as people walked throught the site, but after making a 3d sketchup model i realized that it would be beneficial to have all of them the same height to close in the space.
The plan has some great things in it but a few things that need to be changed which i will address when i post the master plans.


No comments:
Post a Comment